Delafield Villas - Apartment Living in Dallas, TX
About
Office Hours
Monday through Friday: 8:30 AM to 5:00 PM. Saturday: 10:00 AM to 4:00 PM. Sunday: Closed.
Nestled west of downtown Dallas, Texas, lies the enchanting community of Delafield Villas. Residents here enjoy easy access to shopping, dining, and exciting entertainment options. With its prime location near Buckner Blvd and Interstate 30, exploring the many attractions of the region is effortless. Discover your new beginning at Delafield Villas and embrace the vibrant lifestyle it offers.
Discover your ideal living space among our selection of ten spacious floor plans featuring one, two, and three bedroom villas available for rent in Dallas, Texas. Every aspect of our community has been carefully crafted with your comfort in mind, ensuring a living experience that exceeds expectations. Inside our villas, you'll find elegant hardwood floors, expansive walk-in closets, well-appointed eat-in kitchens boasting new appliances for preparing gourmet meals, and convenient pantry storage. Additionally, we embrace a pet-friendly atmosphere, inviting your entire family to call our community home.
Delafield Villas in Dallas, TX, promises a lifestyle of convenience with its trendy community and a plethora of amenities. Lounge and socialize in the clubhouse while the kids revel in the play area and indulge in a barbecue feast at the picnic area. Begin your day with a game of basketball or a refreshing swim in the shimmering pool. Contact us today to arrange your tour and experience the delights of Delafield Villas firsthand.
Budget Friendly Townhomes Near Highway I-30! Stop in TODAY for a TOUR!
Floor Plans
1 Bedroom Floor Plan
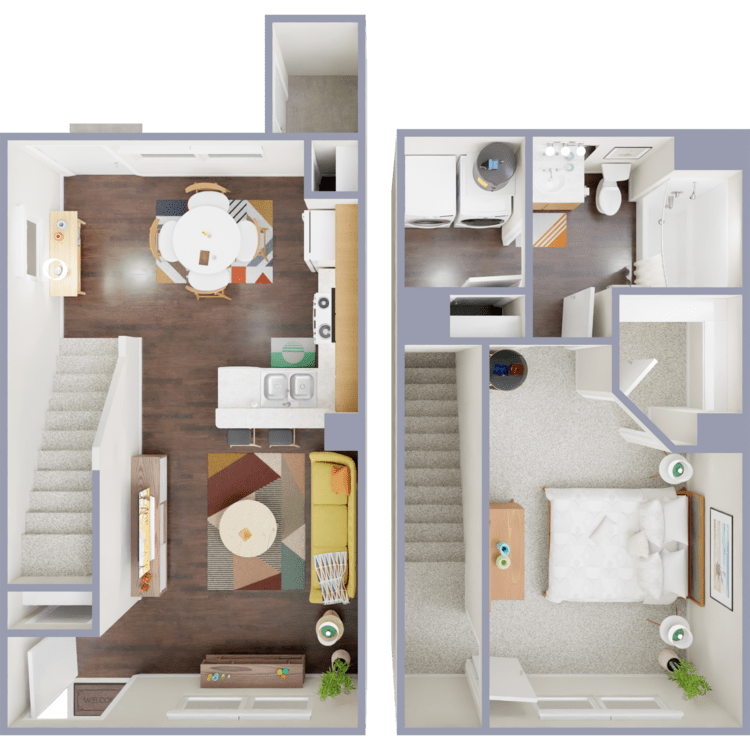
A1
Details
- Beds: 1 Bedroom
- Baths: 1
- Square Feet: 824
- Rent: $1063-$1289
- Deposit: Call for details.
Floor Plan Amenities
- Air Conditioning
- Bathtub and Shower Combination
- Cable Ready
- Ceiling Fans
- Ceramic Tile
- Disability Access
- Dishwasher
- Eat-In Kitchen
- Hardwood Floors
- High-Speed Internet Access
- Microwave
- New Appliances
- Oven and Range
- Pantry
- Refrigerator with Ice Maker
- Storage Units
- Tile Floors
- Walk-In Closets
- Washer and Dryer Connections
- Washer and Dryer in Home *
* In Select Apartment Homes
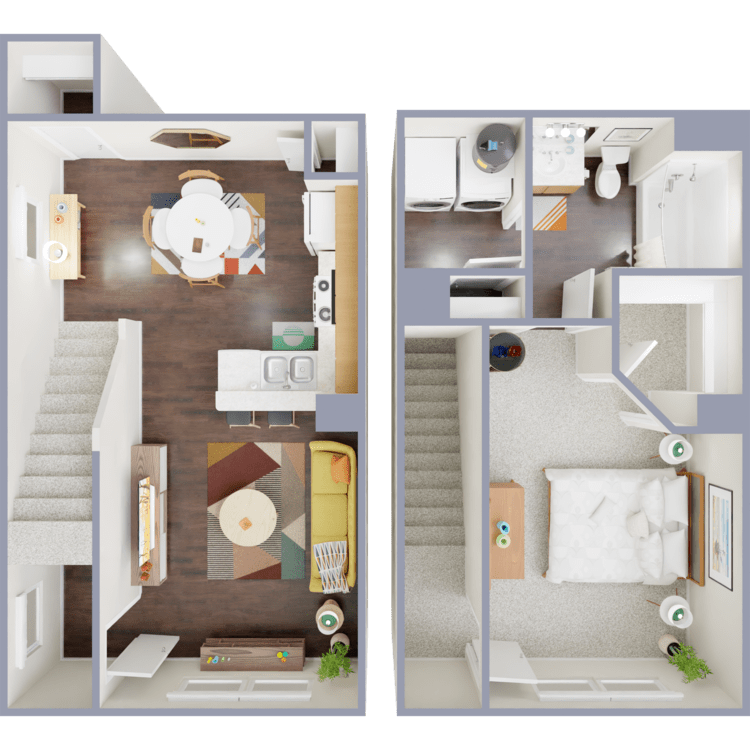
A2
Details
- Beds: 1 Bedroom
- Baths: 1
- Square Feet: 879
- Rent: $1063-$1289
- Deposit: Call for details.
Floor Plan Amenities
- Air Conditioning
- Bathtub and Shower Combination
- Cable Ready
- Ceiling Fans
- Ceramic Tile
- Disability Access
- Dishwasher
- Eat-In Kitchen
- Hardwood Floors
- High-Speed Internet Access
- Microwave
- New Appliances
- Oven and Range
- Pantry
- Refrigerator with Ice Maker
- Storage Units
- Tile Floors
- Walk-In Closets
- Washer and Dryer Connections
- Washer and Dryer in Home *
* In Select Apartment Homes

A3
Details
- Beds: 1 Bedroom
- Baths: 1
- Square Feet: 928
- Rent: $1063-$1289
- Deposit: Call for details.
Floor Plan Amenities
- Air Conditioning
- Bathtub and Shower Combination
- Cable Ready
- Ceiling Fans
- Ceramic Tile
- Disability Access
- Dishwasher
- Eat-In Kitchen
- Hardwood Floors
- High-Speed Internet Access
- Microwave
- New Appliances
- Oven and Range
- Pantry
- Refrigerator with Ice Maker
- Storage Units
- Tile Floors
- Walk-In Closets
- Washer and Dryer Connections
- Washer and Dryer in Home *
* In Select Apartment Homes
2 Bedroom Floor Plan

B1
Details
- Beds: 2 Bedrooms
- Baths: 1.5
- Square Feet: 1058
- Rent: $1265-$1536
- Deposit: Call for details.
Floor Plan Amenities
- Air Conditioning
- Bathtub and Shower Combination
- Cable Ready
- Ceiling Fans
- Ceramic Tile
- Disability Access
- Dishwasher
- Eat-In Kitchen
- Hardwood Floors
- High-Speed Internet Access
- Microwave
- New Appliances
- Oven and Range
- Pantry
- Refrigerator with Ice Maker
- Storage Units
- Tile Floors
- Walk-In Closets
- Washer and Dryer Connections
- Washer and Dryer in Home *
* In Select Apartment Homes

B2
Details
- Beds: 2 Bedrooms
- Baths: 1.5
- Square Feet: 1031
- Rent: $1265-$1536
- Deposit: Call for details.
Floor Plan Amenities
- Air Conditioning
- Bathtub and Shower Combination
- Cable Ready
- Ceiling Fans
- Ceramic Tile
- Disability Access
- Dishwasher
- Eat-In Kitchen
- Hardwood Floors
- High-Speed Internet Access
- Microwave
- New Appliances
- Oven and Range
- Pantry
- Refrigerator with Ice Maker
- Storage Units
- Tile Floors
- Walk-In Closets
- Washer and Dryer Connections
- Washer and Dryer in Home *
* In Select Apartment Homes
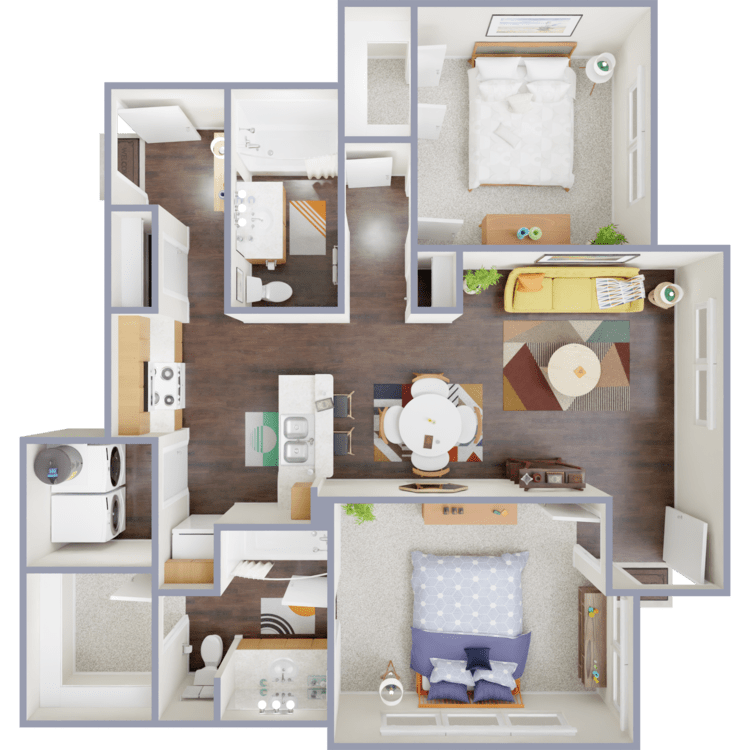
B3
Details
- Beds: 2 Bedrooms
- Baths: 1.5
- Square Feet: 1067
- Rent: $1265-$1536
- Deposit: Call for details.
Floor Plan Amenities
- Air Conditioning
- Bathtub and Shower Combination
- Cable Ready
- Ceiling Fans
- Ceramic Tile
- Disability Access
- Dishwasher
- Eat-In Kitchen
- Hardwood Floors
- High-Speed Internet Access
- Microwave
- New Appliances
- Oven and Range
- Pantry
- Refrigerator with Ice Maker
- Storage Units
- Tile Floors
- Walk-In Closets
- Washer and Dryer Connections
- Washer and Dryer in Home *
* In Select Apartment Homes
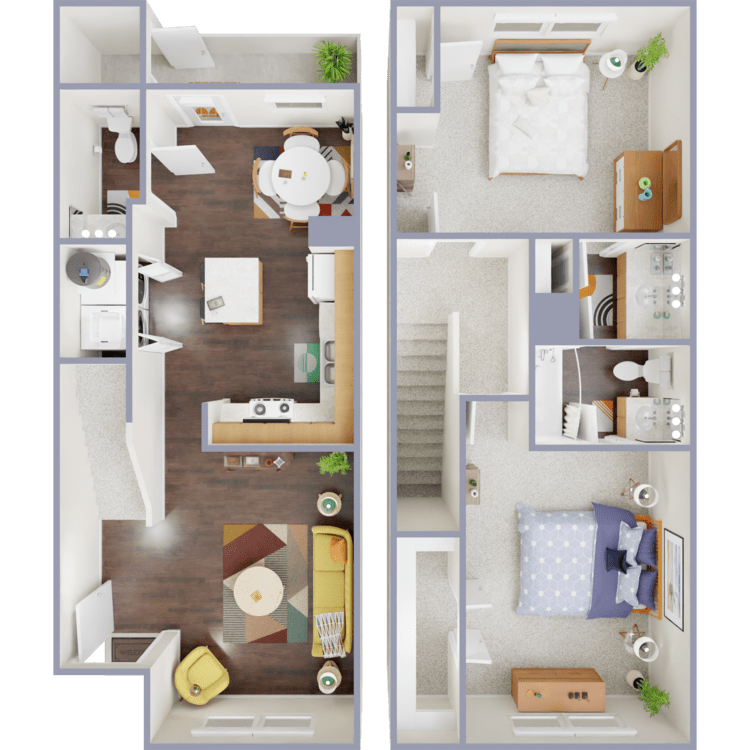
B4
Details
- Beds: 2 Bedrooms
- Baths: 2
- Square Feet: 1127
- Rent: $1265-$1536
- Deposit: Call for details.
Floor Plan Amenities
- Air Conditioning
- Bathtub and Shower Combination
- Cable Ready
- Ceiling Fans
- Ceramic Tile
- Disability Access
- Dishwasher
- Eat-In Kitchen
- Hardwood Floors
- High-Speed Internet Access
- Microwave
- New Appliances
- Oven and Range
- Pantry
- Refrigerator with Ice Maker
- Storage Units
- Tile Floors
- Walk-In Closets
- Washer and Dryer Connections
- Washer and Dryer in Home *
* In Select Apartment Homes
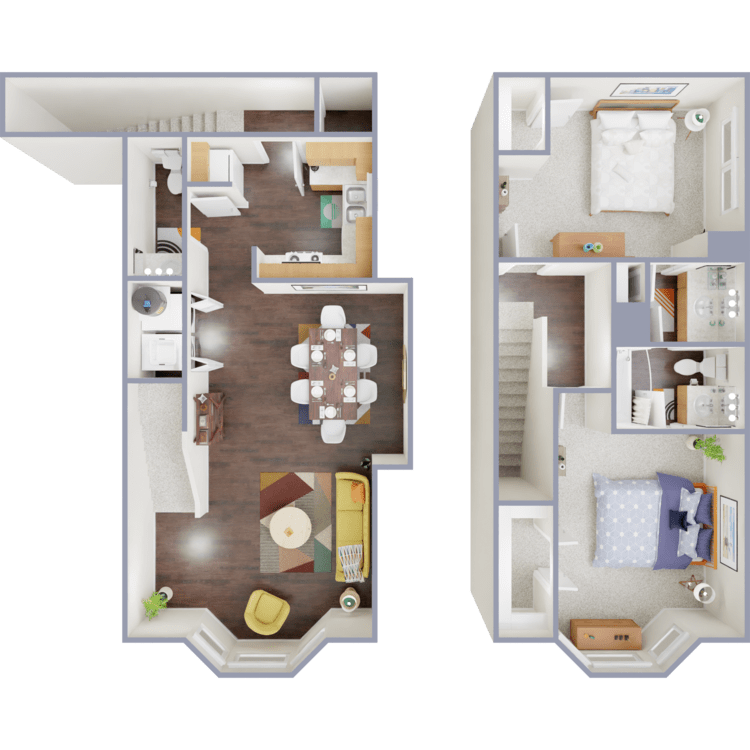
B5
Details
- Beds: 2 Bedrooms
- Baths: 1.5
- Square Feet: 1178
- Rent: $1265-$1536
- Deposit: Call for details.
Floor Plan Amenities
- Air Conditioning
- Bathtub and Shower Combination
- Cable Ready
- Ceiling Fans
- Ceramic Tile
- Disability Access
- Dishwasher
- Eat-In Kitchen
- Hardwood Floors
- High-Speed Internet Access
- Microwave
- New Appliances
- Oven and Range
- Pantry
- Refrigerator with Ice Maker
- Storage Units
- Tile Floors
- Walk-In Closets
- Washer and Dryer Connections
- Washer and Dryer in Home *
* In Select Apartment Homes
3 Bedroom Floor Plan

C1
Details
- Beds: 3 Bedrooms
- Baths: 2.5
- Square Feet: 1275
- Rent: $1451-$1764
- Deposit: Call for details.
Floor Plan Amenities
- Air Conditioning
- Bathtub and Shower Combination
- Cable Ready
- Ceiling Fans
- Ceramic Tile
- Disability Access
- Dishwasher
- Eat-In Kitchen
- Hardwood Floors
- High-Speed Internet Access
- Microwave
- New Appliances
- Oven and Range
- Pantry
- Refrigerator with Ice Maker
- Storage Units
- Tile Floors
- Walk-In Closets
- Washer and Dryer Connections
- Washer and Dryer in Home *
* In Select Apartment Homes

C2
Details
- Beds: 3 Bedrooms
- Baths: 2
- Square Feet: 1294
- Rent: $1451-$1764
- Deposit: $400
Floor Plan Amenities
- Air Conditioning
- Bathtub and Shower Combination
- Cable Ready
- Ceiling Fans
- Ceramic Tile
- Disability Access
- Dishwasher
- Eat-In Kitchen
- Hardwood Floors
- High-Speed Internet Access
- Microwave
- New Appliances
- Oven and Range
- Pantry
- Refrigerator with Ice Maker
- Storage Units
- Tile Floors
- Walk-In Closets
- Washer and Dryer Connections
- Washer and Dryer in Home *
* In Select Apartment Homes
Show Unit Location
Select a floor plan or bedroom count to view those units on the overhead view on the site map. If you need assistance finding a unit in a specific location please call us at 469-972-6799 TTY: 711.

Amenities
Explore what your community has to offer
Community Amenities
- 24-Hour Availability
- Access to Public Transportation
- Assigned Parking
- Basketball Court
- Beautiful Landscaping
- Business Center
- Clubhouse
- Covered Parking
- Easy Access to Freeways
- Easy Access to Shopping
- Fenced in Community
- Garage
- Gated Access
- Guest Parking
- In-person Social Services
- Laundry Facility
- On Call Maintenance
- On Site Maintenance
- On Site Professional Management
- Picnic Area with Barbecue
- Planned Social Activities
- Play Area
- Scheduled Events
- Section 8 Welcome
- Shimmering Swimming Pool
- Stone Exterior
Apartment Features
- Air Conditioning
- Bathtub and Shower Combination
- Cable Ready
- Ceiling Fans
- Disability Access
- Dishwasher
- Eat-In Kitchen
- Hardwood Floors
- Heating
- High-Speed Internet Access
- Microwave
- New Appliances
- Oven and Range
- Pantry
- Refrigerator with Ice Maker
- Storage Units
- Tile Floors
- Walk-In Closets
- Washer and Dryer Connections
- Washer and Dryer in Home*
* In Select Apartment Homes
Pet Policy
Pets Welcome Upon Approval. No aggressive breeds. Limit of 2 pets per home. Maximum adult weight is 50 pounds. Pet deposit is $400 per pet. Monthly pet rent of $20 will be charged per pet.
Photos
Community Amenities
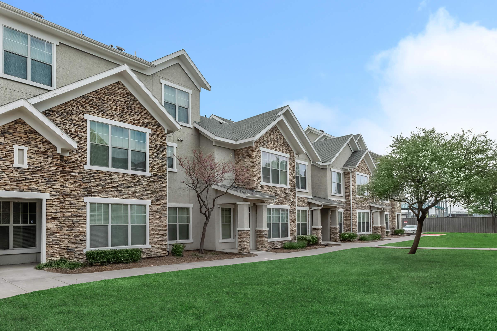
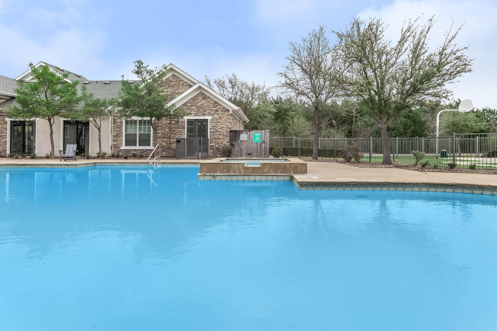

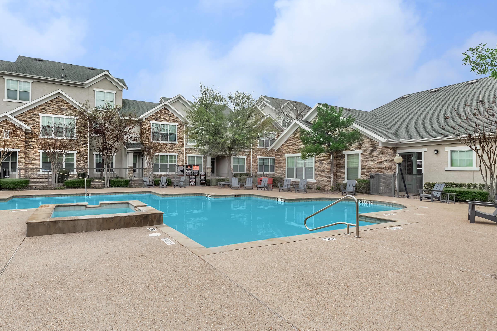
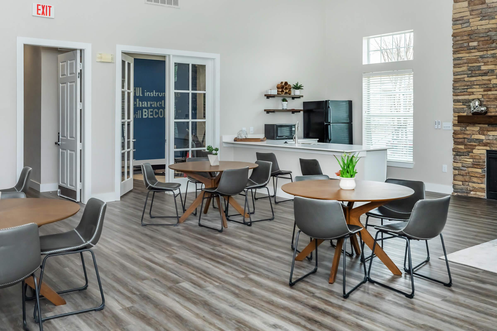
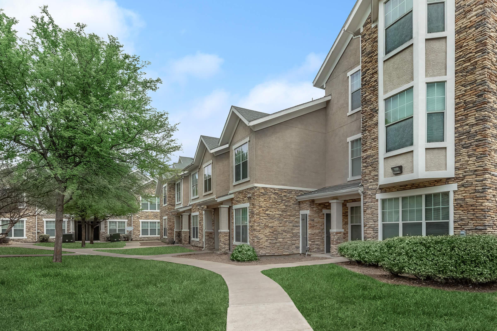
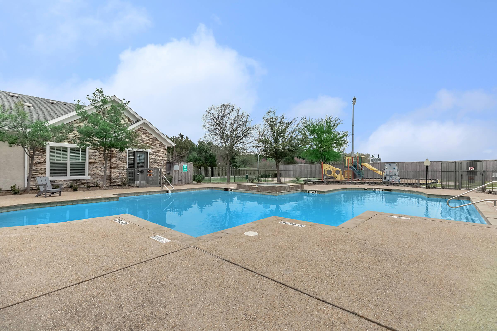
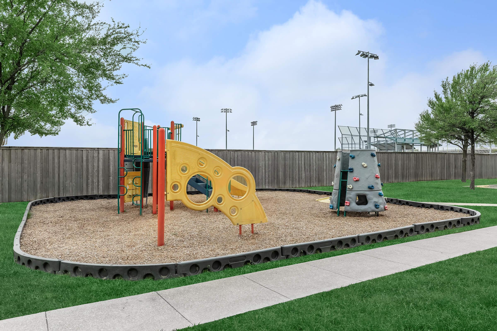
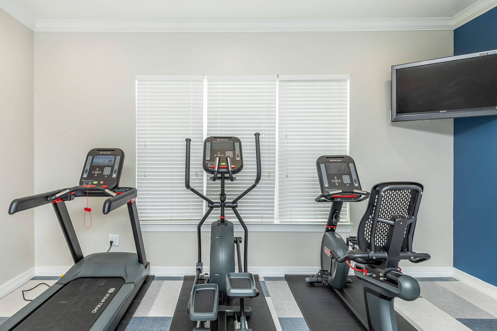
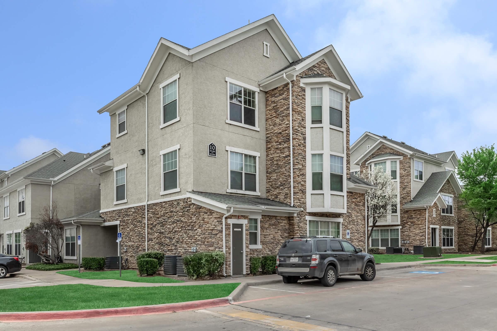


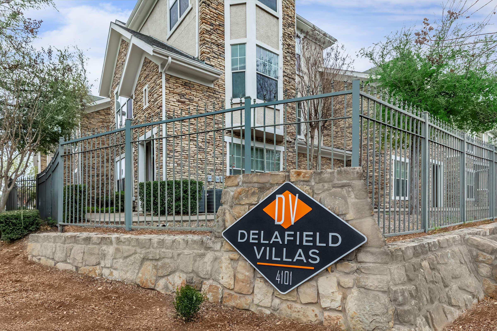
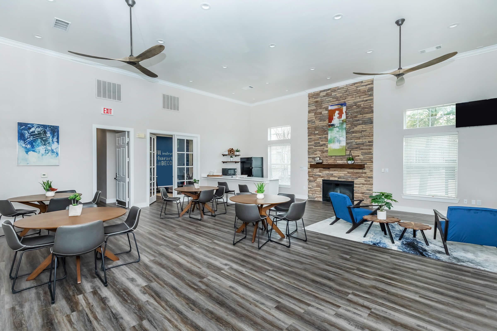
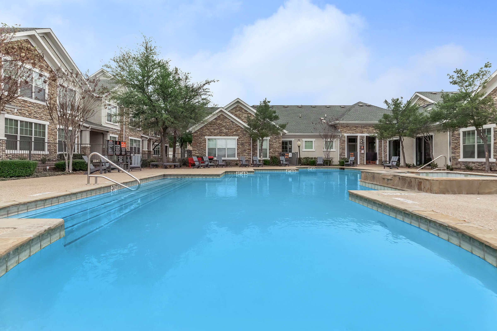
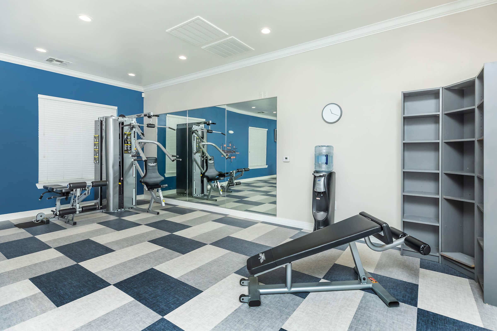
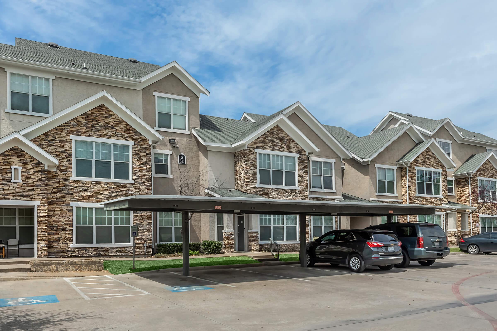
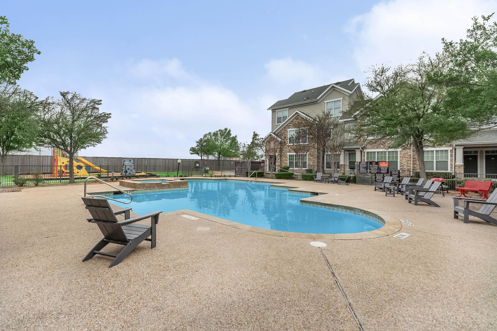
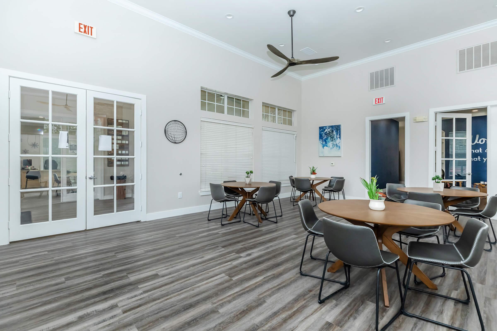

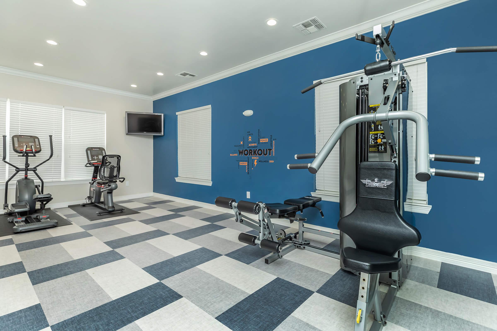
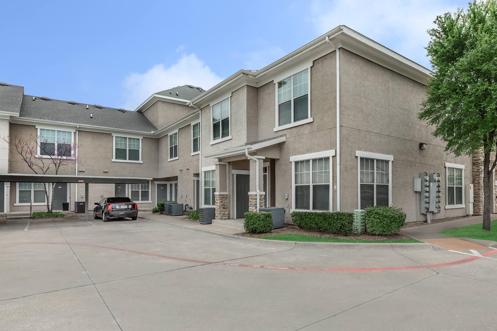
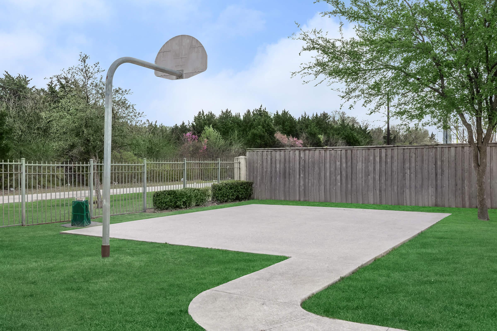
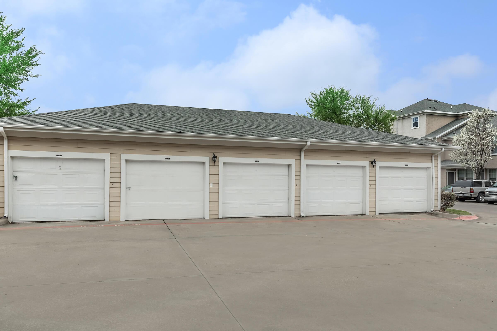
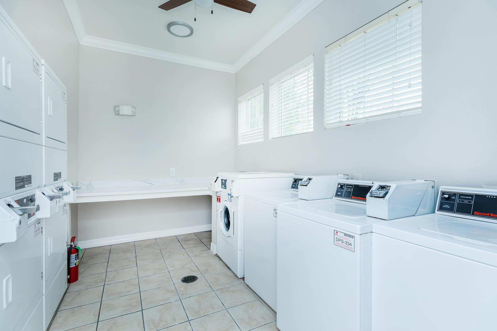
2 Bed 2 Bath



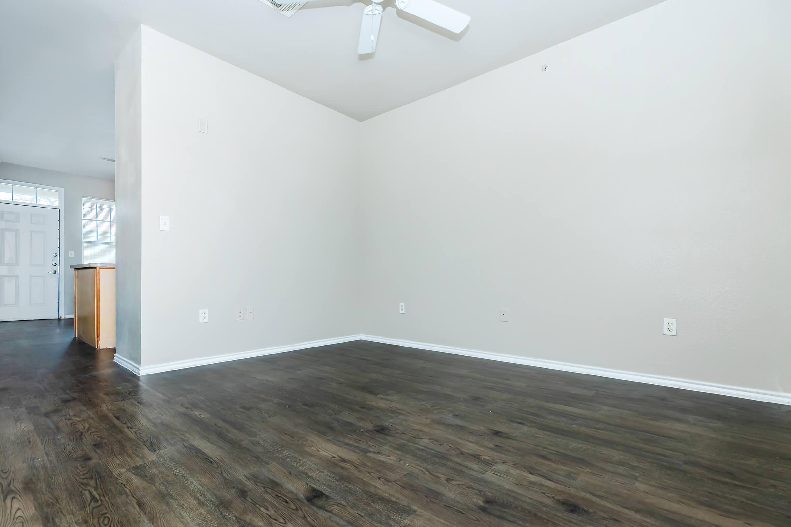




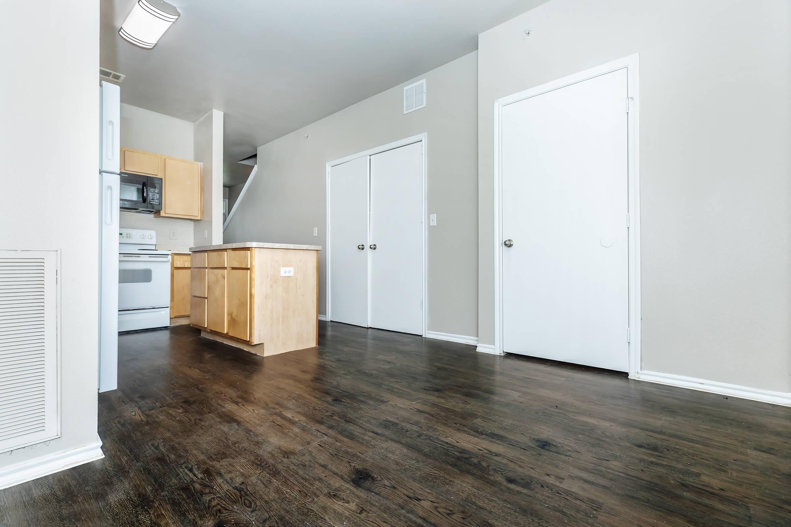




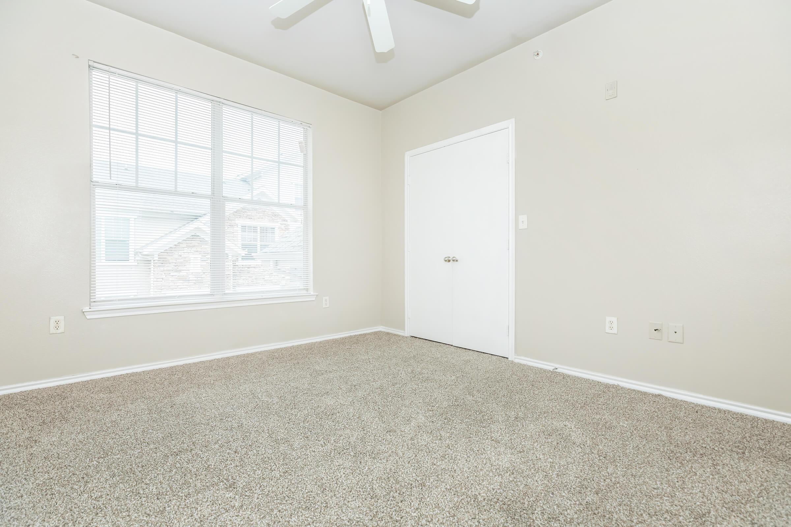


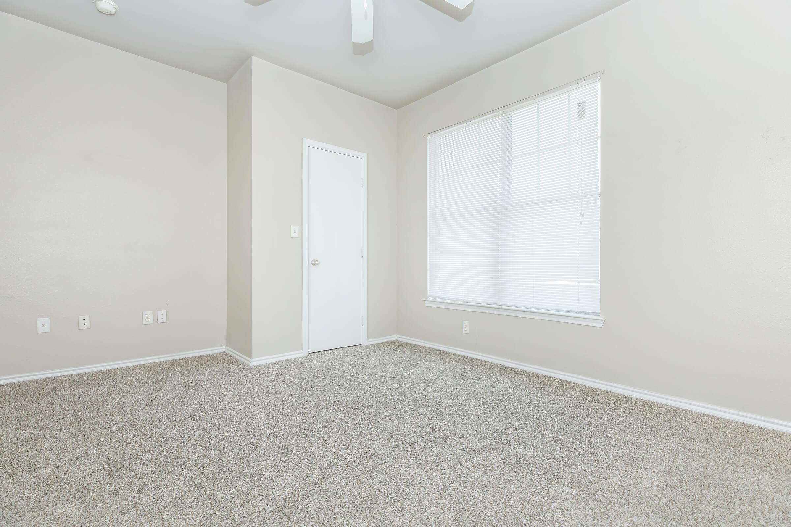
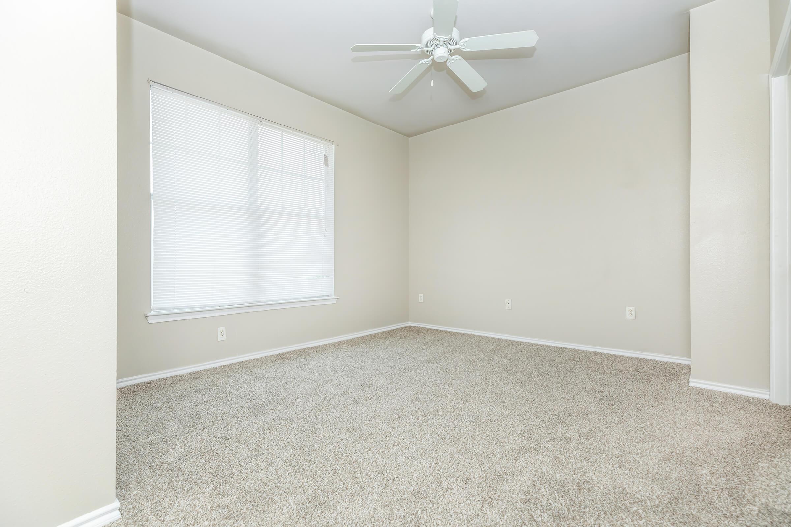
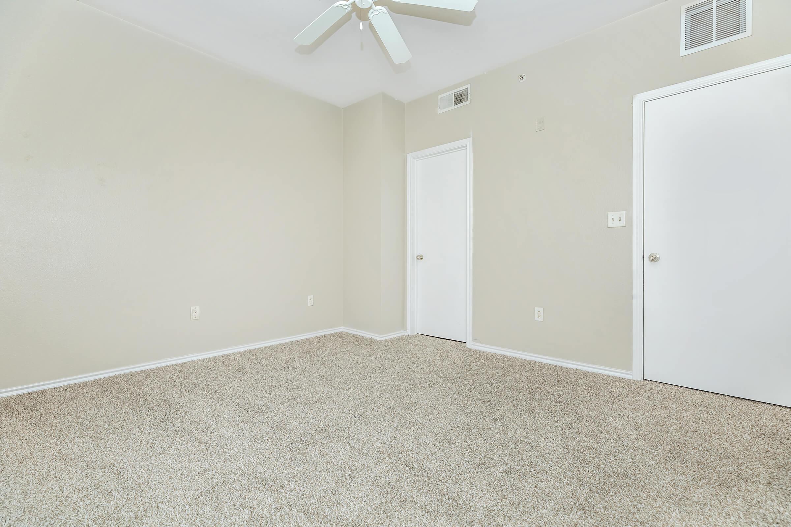


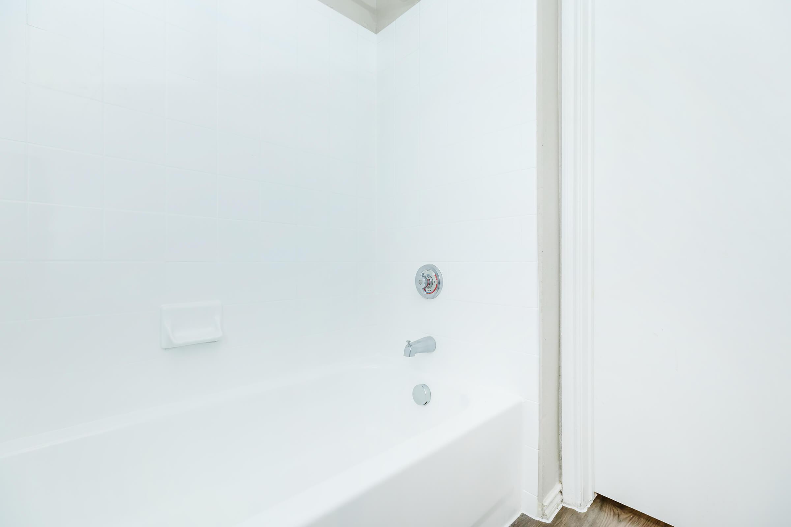
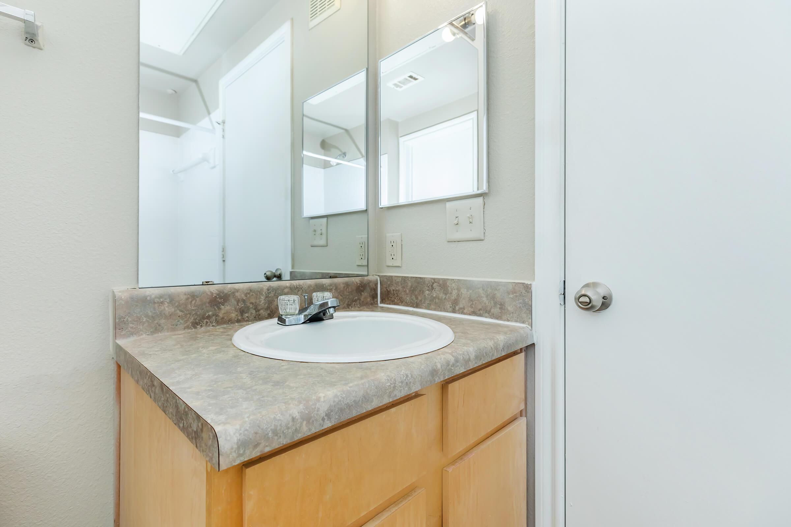

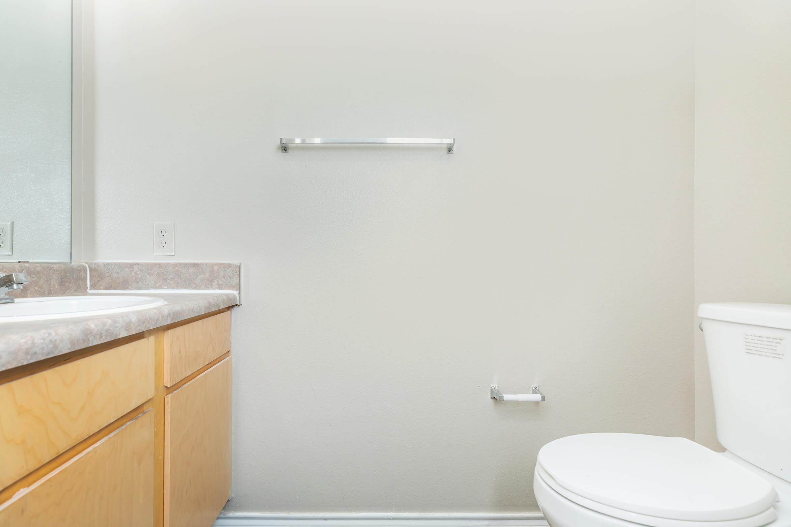
Neighborhood
Points of Interest
Delafield Villas
Located 4101 Delafield Lane Dallas, TX 75227Bank
Cafes, Restaurants & Bars
Elementary School
Entertainment
Fitness Center
Grocery Store
High School
Mass Transit
Middle School
Park
Post Office
Restaurant
Shopping
University
Contact Us
Come in
and say hi
4101 Delafield Lane
Dallas,
TX
75227
Phone Number:
469-972-6799
TTY: 711
Office Hours
Monday through Friday: 8:30 AM to 5:00 PM. Saturday: 10:00 AM to 4:00 PM. Sunday: Closed.